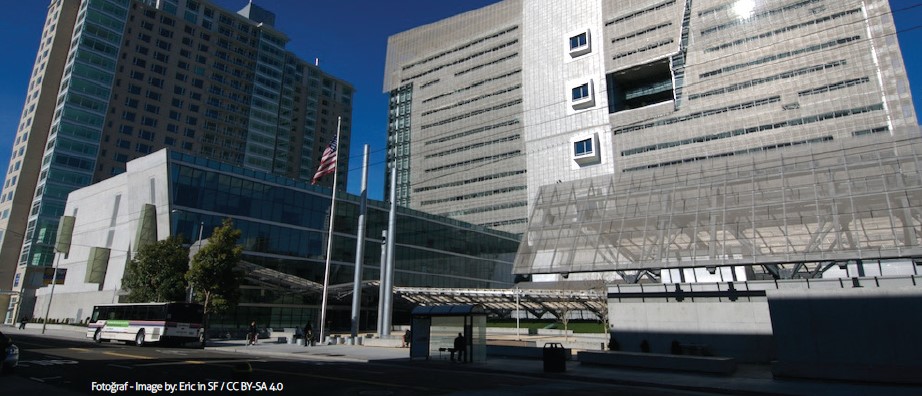Thom Mayne & Morphosis
Thom Mayne, born January 19, 1944, is an American architect. He is principal of Morphosis Architects, an architectural firm in Culver City, California. Mayne received the Pritzker Architecture Prize in March 2005.
Morphosis
Founded in 1972, Morphosis is an interdisciplinary practice involved in rigorous design and research that yields innovative, iconic buildings and urban environments. With founder Thom Mayne serving as design director, the firm today consists of a group of more than 60 professionals, who remain committed to the practice of architecture as a collaborative enterprise.
With projects worldwide, the firm’s work ranges in scale from residential, institutional, and civic buildings to large urban planning projects. Named after the Greek term for ‘to form or be in formation’, Morphosis is a dynamic and evolving practice that responds to the shifting and advancing social, cultural, political and technological conditions of modern life.
The firm has grown into prominent design practice, with completed projects worldwide. Under the Design Excellence program of the United States government’s General Service Administration, Thom Mayne has become a primary architect for federal projects.
Recent commissions include: graduate housing at the University of Toronto; the San Francisco Federal Building; the University of Cincinnati Student Recreation Center; the Science Center School in Los Angeles, Diamond Ranch High School in Pomona, California; and the Wayne L. Morse United States Courthouse in Eugene, Oregon.
The work of Morphosis has a layered quality. Visually, the firm’s architecture includes sculptural forms. In recent years, such visual effect has been made possible increasingly through computer design techniques, which simplify the construction of complex forms.

Image by: Kenneth C. Zirkel / CC BY-SA 4.0
Bill & Melinda Gates Hall
Neighboring the historic Barton Hall and Hoy Field, Gates Hall re-energizes a previously underutilized campus corner, creating a new campus gateway and frontage.
Surfaced in vibrant stainless steel panels, the building’s cantilevered entry canopy covers an outdoor plaza and student social space also defined by native landscaping and sculptural forms.
The performative steel skin wraps the exterior façade in an angular weave, shading interior classrooms and creating a continuously dynamic and transformative surface. Advanced digital modeling tools used in designing the pattern, geometry, and details of the skin speak to the profound impact of computing on the arts and sciences.
Gates Hall’s integrated sustainability systems express Cornell’s commitment to environmental stewardship, using multiple strategies to create healthier environments, reduce energy consumption, and preserve natural resources. Designed for ample daylight penetration,
Gates Hall employs openness and transparency to create work environments that are more healthful for students, both physically and mentally.
The high-performance glass façade, perforated metal shading screens, and mechanical system using campus lake-source cooling contribute to Gates Hall achieving 30% lower energy usage than a typical academic building.
To decrease the environmental impact of construction, local/regional, recycled and renewable building materials are used throughout the building.

Wayne Lyman Morse United States Courthouse
Today, the architecture of justice drifts away from symbolic iconography; courtrooms are routinely located in generic office towers indifferent to the gravity of the judicial process.
The Wayne Lyman Morse United States Courthouse challenges this trend, expressing courtrooms as discrete objects steadfast against a dynamic field of forces, recalling the historic single-room courthouse in which the court’s raison d’être was made palpable by the architecture.
Ribbons of steel envelop the pavilions, articulating the movement sequence between the three courtroom clusters. The waiting areas and public corridors that connect the courtroom pavilions provide views to the surrounding mountains and a perception of light and the passage of time.
The entry occurs at the moment where the two systems collide, in a large open atrium, framed by the base’s strict grid and sculpted by the fluid forms above.
The shapes of the pavilions emanate from the autonomous courtrooms themselves, whose soft forms are constricted to direct the focus to the witness stand and judge’s bench. The jury boxes are partially recessed, isolated in an articulated space that refers to the juror’s role as both observer and participant.
In the courtrooms, natural light is admitted through two thick-walled, large apertures above the judge’s bench. The effect is that of a freestanding building, a unique and dignified place in which the court’s raison d’être is architecturally legible.

San Francisco Federal Building
Architecture is a confluence of cultural, political, and ethical decisions that occurs in an estuary of broad societal currents; thus, ever-changing, it encompasses the aesthetic, the tectonic, and the functional, the urban and the global–and now the sustainable.
The San Francisco Federal Building offers a frank, contemporary response to its context, but more importantly it establishes a benchmark for sustainable design in its use of natural energy sources Broadly understood, the project has developed around three primary objectives: the establishment of a benchmark for sustainable building design through the efficient use of natural energy sources; the redefinition of the culture of the workplace through office environments that boost workers’ health, productivity, and creativity; and the creation of an urban landmark that engages with the community.
A folded, perforated metal sunscreen shades the full-height glass window wall system and a mutable skin of computer– controlled panels adjusts to daily and seasonal climate fluctuations.
With an energy performance that surpasses the GSA’s (General Services Administration) criteria by more than 50%, the project sets new standards for applications of passive climate control, while physically democratizing the workplace and enhancing employees’ health, comfort, and sense of control over their environment.





