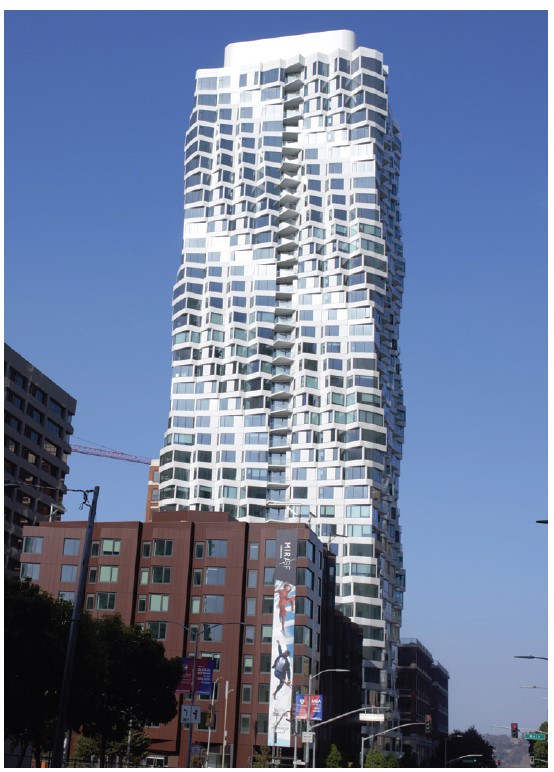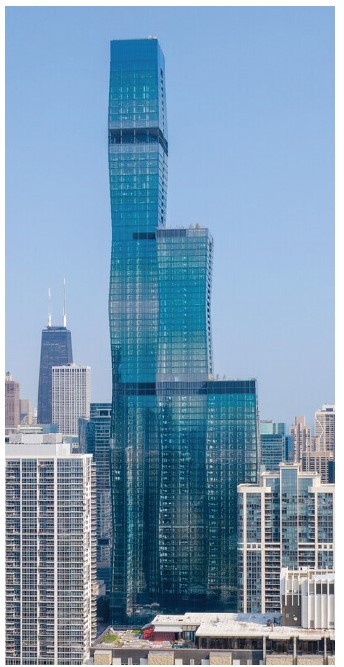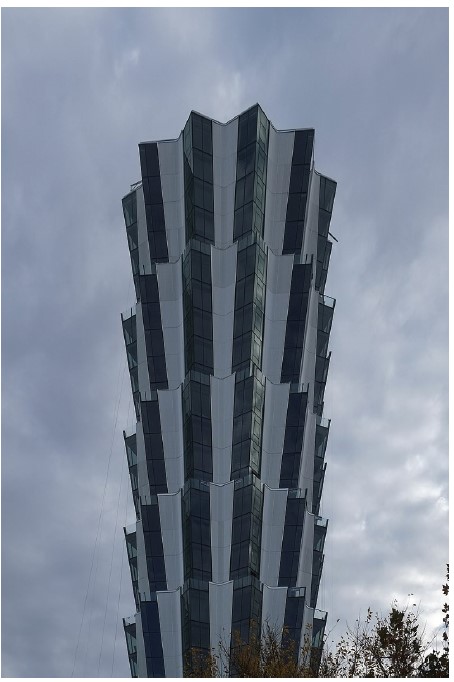Jeanne Gang is an architect renowned for her creative designs as well as her innovative solutions to ecological and environmental sustainability problems. After obtaining her Bachelor of Science in Architecture from the University of Illinois in 1986, Gang earned a
master’s degree in architecture in 1993 from Harvard University in 1993.
After working as a project architect and lead designer for OMA, she established her own
company, Studio Gang Architects, in 1997. She has been praised for attaching great importance to using materials and irrigation systems that are environmentally friendly.
Aqua Tower
Aqua Tower, an 82-story residential skyscraper located in near Lake Michigan in the north of the city of Chicago, contains 5,100 m2 of retail and office space as well as 215 hotel rooms, 476 rental residential units, and 263 condominium units & penthouses, and is considered the most popular building designed by Jeanne Gang.
The tower is comprised of unevenly shaped concrete floor slabs which give the facade an undulating, sculptural quality and has a podium of 13,000 m2 on three floors. Each floor plate in the building has a different curve on the edge of the slab and had to be formed independently.
Building 82 different plates to the floors was a challenge, and it was resolved by using software engineering and surveying together with computerized digital CAD files obtained and moved the coordinates of each robot to the station used in the place.
Inspired by the characteristics of terrestrial topography, Aqua was designed as a vertical
landscape composed of hills, valleys, and ponds. The striated limestone outcroppings that
are typical in the Great Lakes region served as inspiration for the design.
Furthermore, due to the curved white concrete balconies and colored glass, it appears as though water is cascading down the building’s sides. Instead of a basic design similar to a typical box, Jeanne Gang and her company, Studio Gang, bestowed upon the skyscraper
a sculptural appearance.
In this respect, the Aqua Tower’s design is a brilliant new solution to the age-old problem of how to design an aesthetic for a practical tall building. Probably the most remarkable feature of Aqua is its curved, rippled balcony overhangs, and they are designed for a specific purpose: Facilitating the minimization of wind shear and dispersal of strong
winds in order to enable the placement of balconies on all four sides of the tower.
The balconies are also designed in a way that prevents bird collisions with windows. Besides, sightlines between adjacent terraces allow residents to converse with neighbors, thereby enabling social connections. Through the balconies of Aqua Tower, beautiful landscapes of Chicago such as Lake Michigan, Harbor Park, Millennium Park, Frank Gehry’s Bridge and The Cloud Gate can be clearly seen.
Sustainability was a decisive factor in Aqua’s design. Gang and her team designed an advanced energy-efficient lighting and water-efficient irrigation system. Instead of feeding the plants with collected rainwater, a drip irrigation system was set up for efficient use of
water.
The architects chose components and materials that are environmentally friendly, such as bamboo flooring or water-saving recycled fixtures. Besides, terrace extensions were added to maximize solar shading.
MIRA
MIRA, a residential skyscraper in the center of San Francisco, is another building designed by Gang. The 400-foot-tall tower, which is only a few blocks from the Bay Bridge, the Embarcadero, and Rincon Park, establishes a warm new neighborhood in the developing
Transbay neighborhood.
The rippled tower design reinterprets the city’s architectural traditions while addressing San Francisco’s need for dense housing and providing new sustainable models. It develops the traditional bay window and reimagines it for a highrise setting, a common feature of early houses in San Francisco.

Each apartment’s layout and bay windows vary slightly as a result of the spiraling design. The building is constructed with spiral tiers. The bays, which arc progressively upward along the height of the tower, provide good views, a lot of daylight and fresh air, as
well as influencing the building’s distinctive form and texture.
The bays turn every residence into a corner unit by extending the livable spaces inside and providing platforms from which to view the city from all directions. The bays can be attached to a repeatable structural slab from inside the building thanks to an advanced curtain wall facade system, which eliminates the need for a tower crane on the job site and reduces energy consumption and construction disruption in the surrounding area.
Without obstructing nearly 180-degree views in every unit, the bays enable a high-performance facade that is 51% opaque.
The St. Regis Chicago
The St. Regis Chicago, a 101-storey skyscraper overlooking the Chicago River near Lake Michigan, is another building that demonstrates Gang’s creativity and prowess. The St. Regis has 191 hotel rooms, including 33 suites, and 393 condominium residences.
Instead of using columns that go straight up, the building is constructed with columns that go in and out. Three interconnected towers with various heights arranged in a step-like fashion make up the construction.

Each tower appears to be undulating because the stems are made of alternating truncated pyramidal shapes called “frustums,” which are further emphasized by the alternating pattern of different glass types and colors.
Due to its unusual design, the tall building has eight rather than four corners, giving residents access to light and fresh air from a variety of directions as well as providing
green space on top of the building’s various heights.
Apart from these, there are a number of “blow-through floors” near the top of the structure to lessen the amount of swaying in the wind. Additionally, St. Regis uses six water-filled tanks totaling more than 400,000 gallons to block the wind.
One Hundred Above the Park
One Hundred, designed by a team led by Jeanne Gang, is a residential building in St. Louis that has a view of Forest Park. The tower is over 380 feet tall and features apartments, retail space, amenities, parking, and views of both the park and the Gateway Arch to the west and east, respectively.
The apartments were made with the intention of giving residents access to views of Forest Park and the Gateway Arch. Each apartment has a corner living room with double exposures that not only provide panoramic views but also improve the quantity and quality
of light in the apartments.

Over the height of the tower, tiers of four stories are stacked. A quarter of the apartments have terraces thanks to the facade’s angled design, which also provides shared amenity space for the resident community atop the green roof podium.
The apartments have floor-to-ceiling windows and LED lighting, among other features. The building’s leaf-shaped plan and tiered massing maximize performance by enhancing the opportunities provided by the site orientation and environmental forces, lowering overall energy load and enhancing resident comfort.
References
•https://web.archive.org/web/20150318024316/http://studiogang.net/sites/default/files/Jeanne%20Gang%20CV_10%2001%202014_0.pdf
• https://studiogang.com/project/aqua-tower
• https://en.wikiarquitectura.com/building/aqua-tower/
• https://www.archdaily.com/42694/aqua-tower-studio-gang-architects
• https://www.architecture.org/learn/resources/buildings-of-chicago/building/aqua/
• https://studiogang.com/project/vista-tower
• https://studiogang.com/project/mira
• https://en.wikipedia.org/wiki/One_Hundred_Above_the_Park
• https://studiogang.com/project/one-hundred
Prepared by: Murat Soygür





