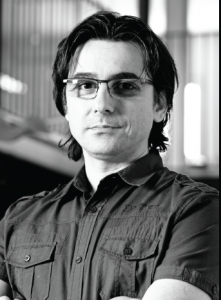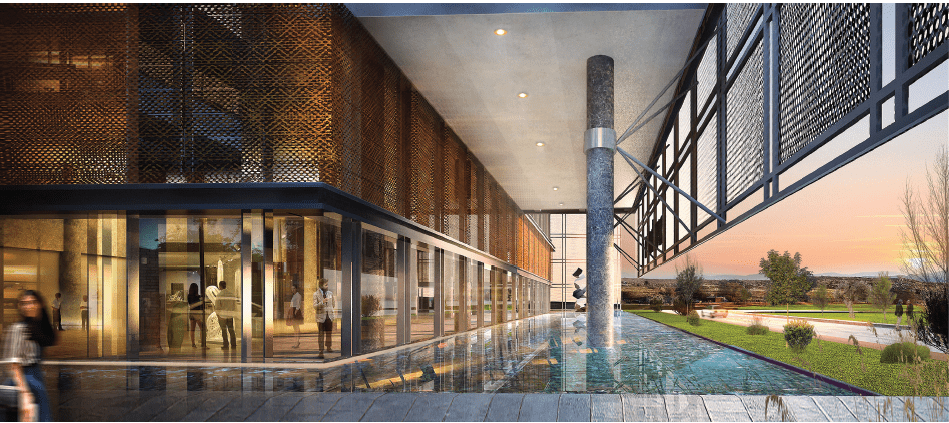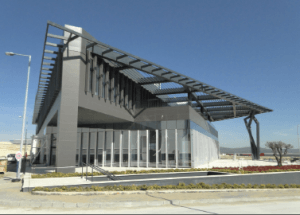In our interview, Iglo Architecture Founding Partner Mr. Zafer Karoğlu answered our questions. Karoğlu gave information about Iglo Architecture’s award winning projects in Turkey and abroad.

Could you briefly tell our readers about yourself, your educational background and your professional career?
After graduating from Kabataş High School in 1986, the same year, I entered to Yıldız Technical University Faculty of Architecture. I graduated in 1991 and had worked at MTM Architecture -which I started working there while I was still a university student- with Architect Saim Çil for 5 years.
After completing military service, I worked for another 5 years in Ada Architecture. After that, between 1999- 2000, I worked as a freelancer, with my colleague Esen Akyar, separately but supporting each other. At the end of 2001, we established Iglo Architecture by turning cooperation into partnership.
By the end of 2003, by marrying and combining our lives, we had a family with two girls. In the years when we founded Iglo, we started to make detached house projects in Bodrum.
In 2002, we designed a factory for a French automotive company in Gebze. In the same period, we received design requests from emerging fast food industry.
When the projects in Bodrum started to bring new customers, this growing world that attracted us caused to question our future expectations. As the demand boom was above what we could manage from Istanbul, we had to think about the decision to settle in Bodrum or stay in Istanbul.
In order to achieve our architectural goals, we decided that it would be more accurate to fight in a big city like Istanbul, even though it was tiring and risky, and we decided to reject Bodrum opportunities and continue the profession in Istanbul.
After this decision, we mainly carried out decoration and fast food-cafe projects in our office. As the economic crisis vanished, an intense mobilization in the industrial area in Turkey began to emerge since 2004.
The factory that we built in the first years, attracted attention among its peers and started to attract the attention of mainly foreign and Turkish investors. Qualified industrial structure demands have begun to come from these years. In 2007, we won the contest project for Logipark.
Thus, we had the opportunity to perform Turkey’s first and largest logistics park project, with 270,000 m2 of land. Later, it became easier for us to get requests for projects over 100.000 m2.
In the meantime, we had to make a strategic decision about the future of the office in 2008, when the projects of the office and the food sector where the office worked were accelerating.
A challenging conflict has begun to occur between the architectural projects that demand close attention and the architectural projects whose scale is gradually growing.
Architectural projects have gained weight in the face of the intense demand of time and attention of both parties. In principle, by deciding to make the interior architecture of our own buildings, we have reduced the tempo slightly in the field of interior design, where we have been working with the labor of all these years. Afterwards, as we expected, we focused on architectural developments.

How does the design process take place in Iglo Architecture? How do you determine the concept? What are the sources that you inspired in this process?
At the beginning of the design, the employer and his requests are tried to be analyzed well. We take care to understand how we can use their experience and work habits. Even the subject we know well, current world examples are researched.
After mastering the basic operation, we try to place the structure in a way that best responds to our design criteria, past experiences, intuition, specifications, employer requests.
As we begin to create a concept, we try to identify the priorities that demand a solution. When all the data are determined correctly; we try to achieve the result by blending solutions with our function, aesthetics and perception of life.
For each building; we should carefully examine the input that needs attention with the mass, such as location, user profile, program requirements, climate, direction, culture, and we take care to ensure correct answers with the right questions.
Our search for “something definitely better should exist” and “the solution is within the question”, are the expressions that define us well. Energy efficiency, sustainability and correct resource use in buildings are the primary issues we care about. At any scale, there is a lot that everyone can do for our world.
In this regard, especially architects have a lot of duties. With any structure you put on any part of the earth, you take responsibility for your environment and people. In addition to finding answers to the requests of the user of the building; it is necessary to try to add something to its environment, nature and even people passing by. While planning the structure, besides the requirements of the function chart; all the elements such as climate, texture, geographical location, cultural data, established environment can be reference points.
As a matter of fact, if you know how to hear, they whistle, actually they shout what you have to do. The inspiration for the formation of the concepts is coming from all the surprising sparks that we accumulate from the blend of our researches, readings, experiences, travels and sightseeing.
Could you tell us about the awards and important projects realized by Iglo Architecture?
Sometimes you have the vision as soon as you sit on the board, and sometimes you crawl as if you were in labor. Despite the experience of so many years, you do not know when the answer you are looking for will come. In this case, it is necessary to work calmly.
The first and perhaps the most important award was the achievement award in 1987 at the Taç Foundation awards, a national competition for architecture students. Since 2010, we won national and international awards in competitions that we participated in with finished works.
The Cimpor Cement Factory in 2010, the Mecaplast R&D structure in 2011, and Logipark Logistics Facilities in 2012 were included in the Arkiv Selection.
P Blok Production and Post-Production Studio was the winner in the ‘Office’ category at the 2010 Intera Interior Architecture Awards, and was finalist in the 2013 Leaf Interior Design Awards in the ‘Commercial Structure of the Year’ category.
Logipark Logistics Facilities designed in Tuzla also received the 2013 Arkiv Employer Award. ICI Factory and Administration Building project made successfully to the finals in the “Office Projects” category at the World Architecture Festival (WAF) in 2014, and it received the Best Industrial Structure award in the “Ongoing Projects” category at the Sign of the City Real Estate Awards in 2015.
In the same year, it was among the winning projects in the 19th project cycle of the prestigious sharing portal World Architecture Community, which includes international architecture and interior design projects from all over the world.
While the Iglo Architects design Parsan Headquarters and Administrative Building remained in the finals in the “Commercial Buildings of the Future” category at the Cityscape 2015 Architecture Awards, ICI Factory and Management Center and Ortana Factory and Administration Building projects succeeded in becoming a finalist in the “Production” category at The Plan awards.
ICI Factory and Management Center was the only selected project from Turkey to challenge in the 2016 MIPIM Awards “Best Futura Project” category.
ICI Factory and Management Center received the “Honorable Mention” award of the American Architecture Prize in 2016 and the iF Design Award in the “Office / Industrial Buildings” category in 2017. Same year, Anatolia Tiles & Stone project competed as a finalist in 2A Asia Architecture Awards 2017.
Again in 2017, Anatolia Tiles & Stone was awarded the 24th Cycle of World Architecture Awards in the “Factories” category and the Izmir Sales Office project in the “Office” category.


Especially in developed countries, great importance is given to sustainability, green buildings and passive house concepts. Can you give information about your works in this scope? For a greener future, what can be done in Turkey, could you please share your opinions and suggestions?
Leaving a livable world to the next generations has become a more important responsibility. Our society leans production, therefore consumption, wastes, increasing population and need for shelter, global warming, decreasing water resources, extinct agricultural lands, economic tensions and the wars caused by these factors and refugee problems threaten our future too.
One should not ignore the fact that the most effective cure for these diseases can be produced in cooperation with science, technology and architecture.
The use of clean energies, correct waste management, technological agriculture and livestock, measures to reduce carbon emissions, encourage green construction, to avoid waste, to place efficiency and sustainability under standing and to provide quality education to understand all of these is a priority.
Awareness of these issues and their application in life will initiate a very rapid transformation and change. There is still a lot to do, our time is short and it is not too late.
Turkey’s environmental policies; I think it is vital to develop agriculture and livestock farming, where we still have various advantages, along with the necessities to develop technology, turn to alternative energy sources, raise the awareness of recycling, open up sectors that create added value, and strengthen the industry.
The use and development of the possibilities we have will bring us valuable opportunities and ways out.
In industrial facilities and related buildings, functionality is given more importance than naturally visual. However, given the large volumes and the areas they cover, such structures may have an affect on the architectural silhouette of the city. In this context, can you evaluate the industrial buildings architecturally? What approach should be followed for both functional and aesthetic industry structures, could we learn your comments?
Industrial buildings are actually giant machines. Zoning specifications and process requirements shapes the form of the building. Architectural decisions such as -height, openings, doors, need for natural light- emerges from the process schemes.
Then architect, with the remaining opportunities after those decisions, tries to shape this dreamy to a beautiful and on a human scale extent. In fact, they are extremely wild structures for the environment. They are challenging and incompatible with their dimensions.
In general, they do not enter the silhouette as they plan in areas outside the city center. Their large space needs require these structures to be installed in areas whereas lands are cheaper. However, this situation may change over time with the development of the city towards these areas. In this case too, since their large land is valuable, they are transformed or moved.
Generally, they are the first buildings seen when someone enters city borders. We try to catch a rhythm to show these structures aesthetically. We take advantage of full-empty ratios, material changes, ongoing lines, color contrasts and especially light-shadow play.
If there are high blocks that disrupt the rhythm in the building, it is tried to be vanished by changing the material and sometimes by color. But whatever is done, to provide the fastest and most productive opportunities in industrial buildings is the priority.





